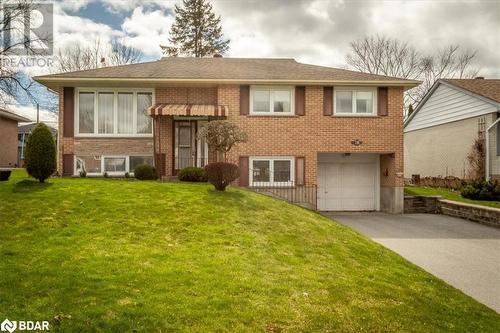








Phone: 705.727.6787
Fax:
416.981.8811

114
Dunlop Street East
Barrie,
ON
L4M1A4
| Lot Frontage: | 55.0 Feet |
| Lot Depth: | 114.0 Feet |
| No. of Parking Spaces: | 7 |
| Floor Space (approx): | 1942.00 |
| Built in: | 1963 |
| Bedrooms: | 3 |
| Bathrooms (Total): | 2 |
| Zoning: | R2 Residential |
| Access Type: | Road access , Highway access |
| Amenities Nearby: | Hospital , Public Transit , Schools , Shopping |
| Community Features: | Quiet Area |
| Equipment Type: | Water Heater |
| Features: | Paved driveway , Sump Pump , Automatic Garage Door Opener |
| Landscape Features: | Landscaped |
| Ownership Type: | Freehold |
| Parking Type: | Attached garage |
| Property Type: | Single Family |
| Rental Equipment Type: | Water Heater |
| Sewer: | Municipal sewage system |
| Structure Type: | Shed , Porch |
| Utility Type: | Cable - Available |
| Utility Type: | Hydro - Available |
| Utility Type: | Natural Gas - Available |
| Utility Type: | Telephone - Available |
| Appliances: | Central Vacuum , Dishwasher , Dryer , Microwave , Refrigerator , Stove , Hood Fan , Window Coverings , Garage door opener |
| Architectural Style: | Raised bungalow |
| Basement Development: | Partially finished |
| Basement Type: | Full |
| Building Type: | House |
| Construction Style - Attachment: | Detached |
| Cooling Type: | Central air conditioning |
| Exterior Finish: | Brick |
| Foundation Type: | Block |
| Heating Type: | Forced air |